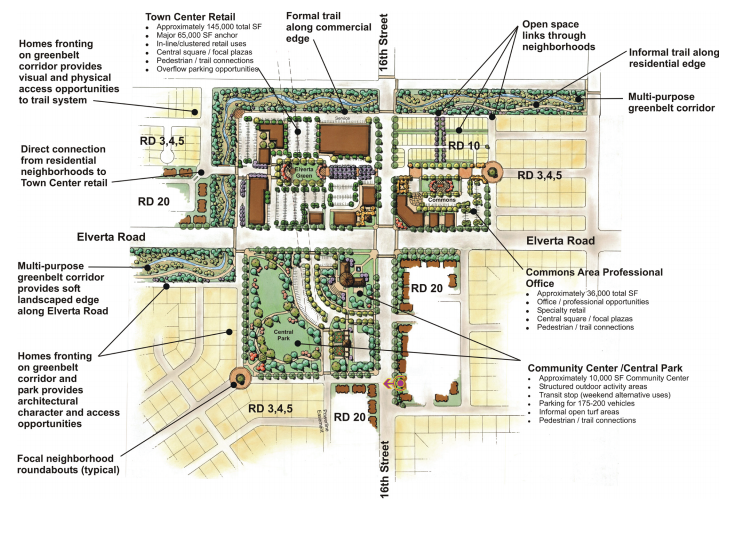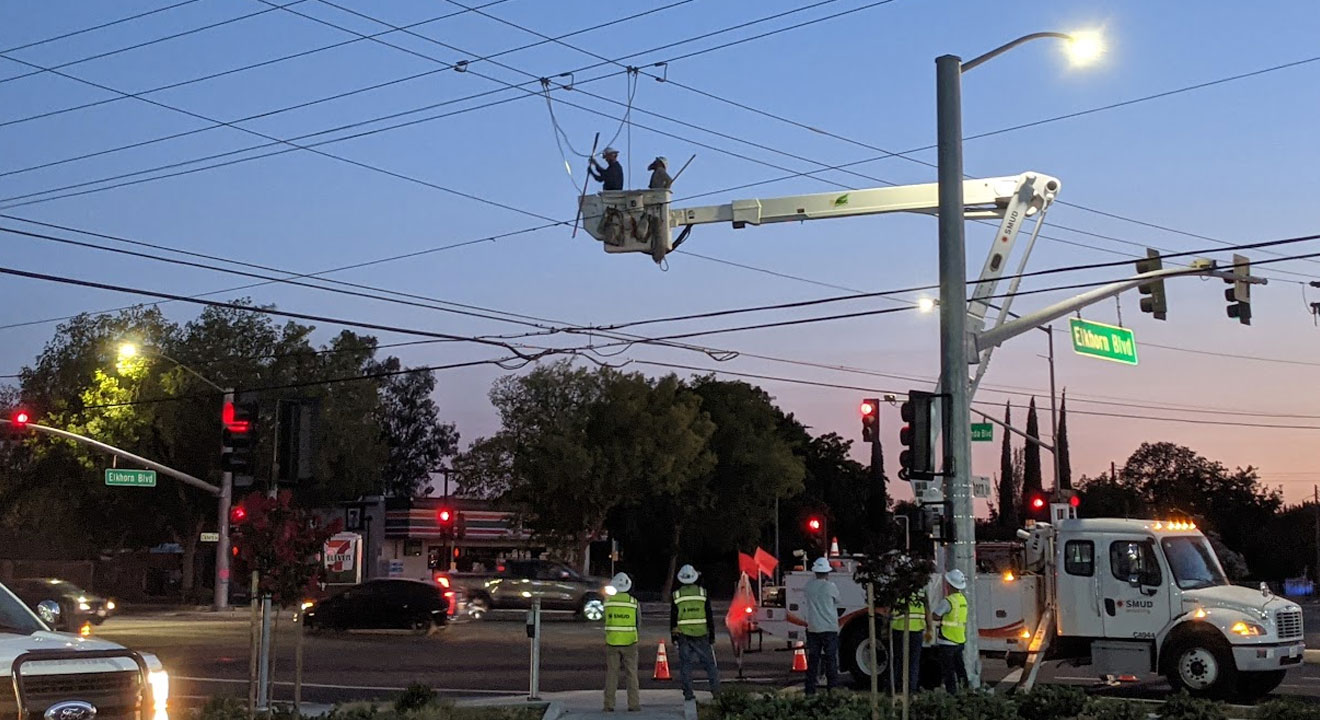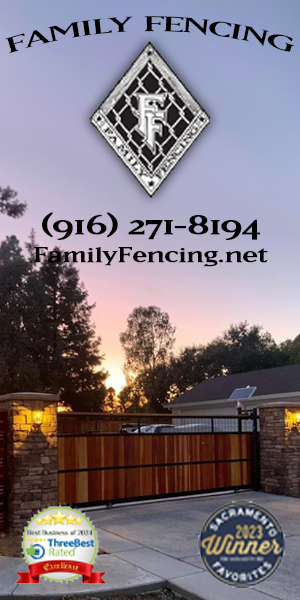The Sacramento County Community Planning Advisory Committee for Rio Linda/Elverta meeting agenda for June 28th was posted yesterday.
The sole item on the agenda is the discussion of the Northborough development project.
This project is located on the east side of 16th Street and west and north of Gibson Ranch County Park, north of Elverta Road and directly south of the Placer County/Sacramento County line.
The requests that the developers (River West Investments) are bringing to the CPAC are as follows:
- A General Plan Amendment to change the land use designation of approximately 298± gross acres from Agricultural-Residential to Low Density Residential (265.8± acres), Recreation (20.3 ± acres) and Agricultural-Residential (11.7± acres).
- A Community Plan Amendment to amend the Rio Linda – Elverta Community Plan for the 298± gross acre site to remove the Agricultural Residential Preservation Area Overlay.
-
A Community Plan Amendment to amend Policy LU-6 of the Rio Linda – Elverta Community Plan to reflect the adoption of the Elverta Specific Plan and to note that the proposed Project (Northborough) will add additional acreage to the “urban” area and would modify the overall residential holding capacity of the “urban” area from 4,500 dwelling units to 5,627 dwelling units (4,500 dwelling units existing holding capacity for the “urban” area + 1,127 proposed dwelling units in the Project area).
-
A Specific Plan Amendment to amend the Elverta Specific Plan for the 298± gross acre site from Agricultural Residential 1-5 (281± acres), Elementary School (13.7± acres), Drainage/Trails (6.6 ± acres), Detention/Joint Use (2± acres) to Single Family Residential 3-5 (105.4± acres), Single Family Residential 6-7 (153.8± acres), Community/Sports/Neighborhood Parks (14.9± acres), Detention/Join Use (20.3± acres) (Plate PD-7); as well as allowing an alternative Urban Neighborhood Street Standard with an attached sidewalk and public or private alleys of 21 feet.
-
A Rezone of approximately 298± gross acres from AR-1 (Agricultural Residential 1 – 286± acres), and AR-5 (Agricultural Residential 5 – 11± acres) to RD-4 (Residential Density 4 – 40.2± acres), RD-5 (Residential Density 5 – 71.8± acres), RD-7 (Residential Density 7 – 153.8± acres), and O (Recreation – 20.3± acres)
-
A Large Lot Tentative Subdivision Map to divide the 298± gross acre site into 23 large lots consisting of 15 “Village” lots, 1 elementary school lot, and various open space, park, landscape/trail, recreation center, and stormwater detention parcels.
-
A Small Lot Tentative Subdivision Map to divide the 15 “Village” large lot maps into 1,127 single family residential lots.
-
A Use Permit to allow an outdoor recreation facility associated with the indoor community recreation center/clubhouse located in the southwestern portion of the project area, including and adjacent to the Lot G (Large Lot Parcel 19) detention basin.
-
An Affordable Housing Plan consisting of the payment of in-lieu and affordability fees and/or constructing affordable units onsite. The Project proposes to satisfy the affordable housing requirements through a payment of in-lieu affordability fees.
-
A Design Review (DRS) to comply with the Elverta Specific Plan and Northborough I and II Design Handbook.
The meeting is scheduled to take place on Wednesday 6/28/17, 7pm at the Community Center.














