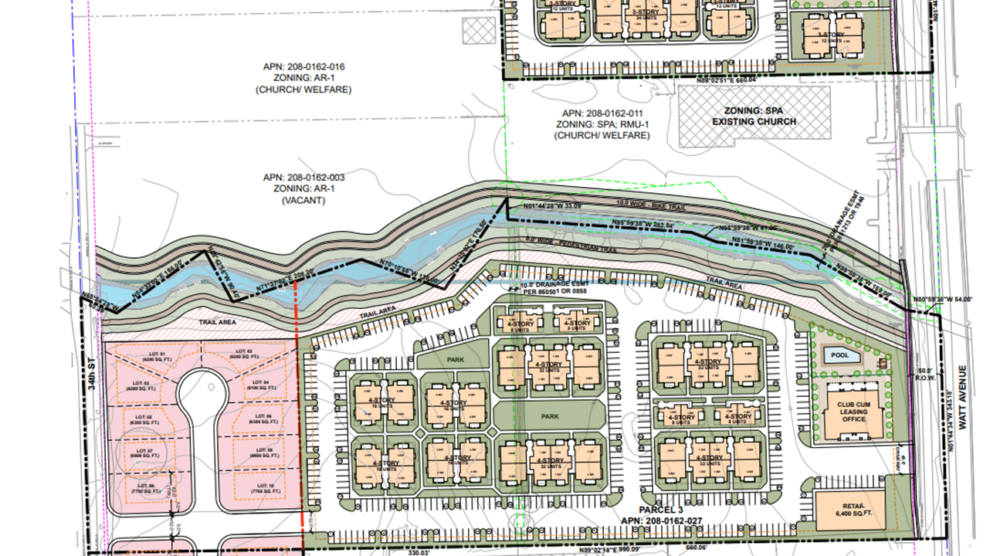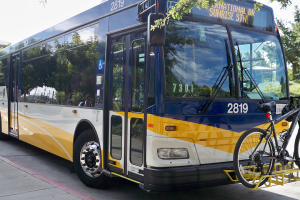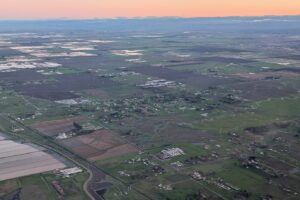A proposed development plan aims to transform four separate parcels along Watt Avenue in North Highlands into a mixed-use space featuring residential units and retail shops. If approved, the adjustments and rezoning would enable the construction of single-family homes, multiple apartment complexes, and two new retail establishments across these parcels, which are divided by a waterway.
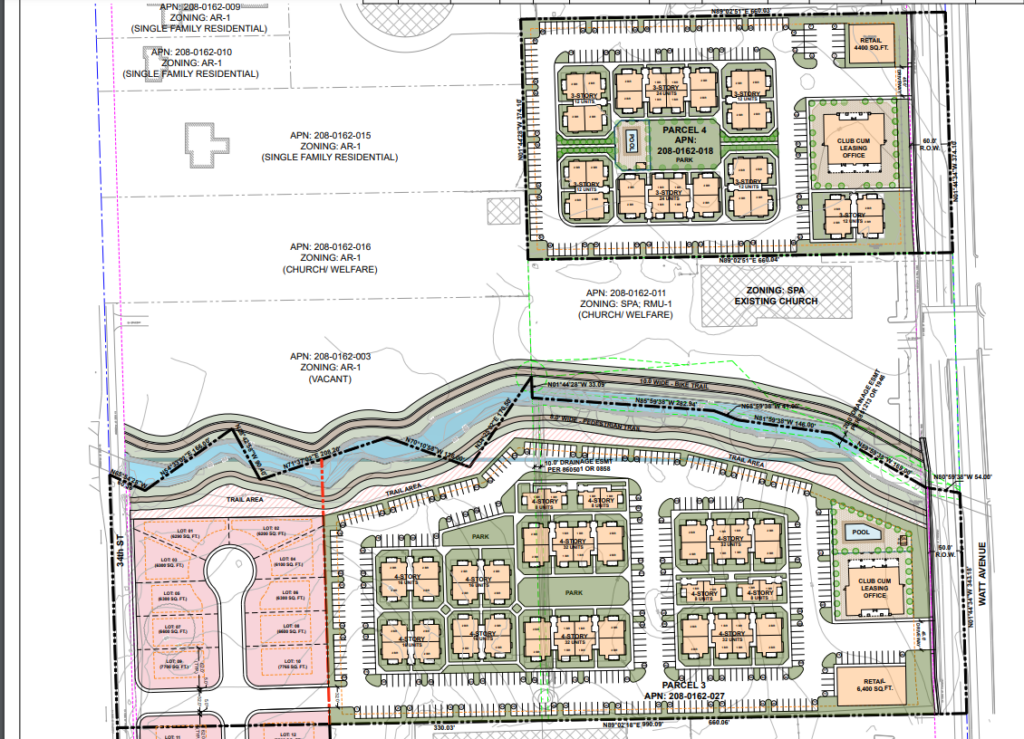
Dalip Gupta, the owner of Watt Properties Inc., along with his partners, has put forth a pre-application for the project, named Watt/34th, to Sacramento County authorities. They await a meeting to deliberate on the proposal and pinpoint any potential concerns ahead of submitting a formal application.
The project’s preliminary plans detail over 23 acres of currently undeveloped land primarily north of the Watt Avenue Post Office and south of the Second Slavic Baptist Church on the west side of Watt avenue in North Highlands. The proposal includes building 108 apartments across seven three-story structures on the most northern parcel, encompassing approximately 5 acres. A central park area is envisioned to connect six of these buildings, with the remaining structure and a retail outlet planned closer to Watt Avenue.
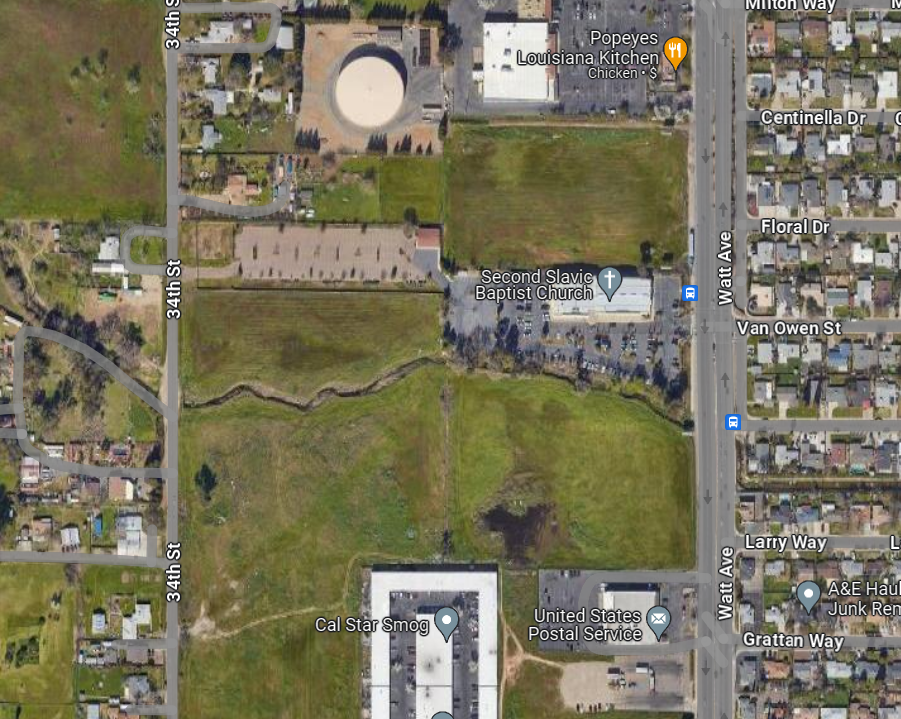
On the adjacent parcel to the south, the plans suggest erecting 224 apartments within twelve four-story buildings, again with a design focus on communal green space. Additional amenities include another leasing center, a swimming pool, and a larger retail facility at the southeast corner.
While the application does not specify the sizes or layouts of the apartment units, it does outline the development of 34 single-family homes on the remaining land, providing a transitional zone to adjacent residential areas. These homes would occupy lots of 6,100 to 7,890 square feet.


